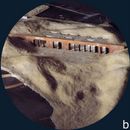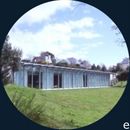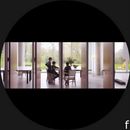





What can a lover of sailing do when her family inherits, not a pontoon, but a landlocked site in the countryside on which to build their home? With this question, Aude Perrault - wife of the architect of the French National Library in Paris, Dominique Perrault - explained the dilemma she faced when thinking about building a new dwelling inland. She longed for the freedom that she felt while sailing, and wondered whether the land could provide the same feeling of grand spaciousness as the sea offered her.
The house as a boat
Aude Perrault, besides being an architect and sharing an office with her husband, had a true love of boats and the sea, and has for years taken part sailing competitions. She inherited 4000 square metres land in Côtes d'Armor, north of Brittany, with a limited view to the sea only in the winter days when the ancient oak trees on the site lose their leaves. Despite such a landscape, she asked herself whether her house, "could only be a boat?"
For Aude, the soft lawn was as the curve of green tide to which one continually adjusted one's self. These waves in the land - the small hills that moulded the landscape - might even hide any view of the house. She took this analogy further, comparing the existence of a dwelling on this site to a boat in the sea, "that appears and disappears once and again according to the caprice of the swell."
With the house disappearing into the ground, its architecture would also disappear. It was like recuperating the primitive notion of the house, in a way, as a shelter in the landscape. Precisely that feeling had to be felt from inside the dwelling, the same one as of living in nature listening to the whispering sounds of the leaves of the oak trees or, in summer, of the sea when its sounds were brought nearer by the north-easterly winds. Merging the house with the environment, in other words, would offer Aude that sense of freedom that had originally inspired her : the idea of a house as a boat surrounded by soft waves of the landscape.
Living underground
Dominique Perrault's projects have increasingly concerned themselves with valuing landscape as the linking element between architecture and nature. Following that line of thought, the design for his own family's house brought him to experiment and to question whether contemporary man could live underground, whether it would be possible to propose a return to the primitive cave as the original human habitation and in doing so, to understand the emotion of living in close relationship with one's surroundings.
When did history of architecture begin? The first prehistoric shelters were not manmade -they were caves found in nature and ready to be inhabited, although they had first to be wrested from other predators. Since then, more than a million years have passed. They were times when people were still unaware of architecture, if one understands architecture as ambition to create an environment different from the natural order. Nevertheless, if one considers architecture expressing the act of making places for ritual use, it describes one of the basic human needs. The inhabitants of the caves lit fires in the entrances to keep them both warm and avert animals, they cooked meals in the interior of these caves, the prey that they had hunted, while the most inner recesses came to be reserved for the ceremonies of life, death and afterlife. They pushed further and further back into the cave - using the area in an increasingly sophisticated manner according to its function. In other words, prehistoric man transformed caves into architecture through use.
Dominique Perrault began his dwelling by excavating the land in order to embed the house in a hill. The fissure was a perfect rectangle of long proportion - 400 square metres of emptiness in which to accommodate the various rooms of the dwelling. The only facade is an enormous glass wall almost 50 metres long running along the entire length of the building and opening completely into the garden. Behind it is an immense living room, which can be modified through a series of mobile screens that create the desired space for each moment or activity. The only permanent construction is a container - consisting of six bedrooms, a kitchen, dressing rooms and bathrooms - which is placed in the most interior part of the space. Daylight enters to this inner area of the house from skylights made as if they were cuts in the grass on the roof.
At that point, the house and its surroundings are undividable, or as Aude liked to say , it was as inseparable as the touching surface between the hull of a boat and the sea. When at last, she and Dominique were contemplating the model of the project that presumably would answer all their questions, he asked himself: This house, is it really a house?
Captions for illustrations:
1. Dominique Perrault (b. 1953), architect. (Photograph: Marie Clérin)
2. Villa Saint-Cast (1993-1994). This house, is it really a house? (Photograph: Georges Fessy)
3. With the house disappearing into the ground, its architecture also disappeared. (Photograph: Georges Fessy)
4. The house inhabits a 400 square metre rectangle. The only construction in its interior is a container with six bedrooms, a kitchen, dressing rooms and bathrooms, to which one has access from the immense living room.
5. The enormous glass wall of almost 50 metres is the only facade and can be opened completely out to the garden. (Photograph: Georges Fessy)
6. A view from the kitchen towards the garden. (Photograph: Georges Fessy)


