
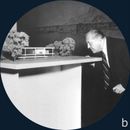

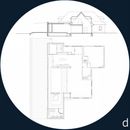
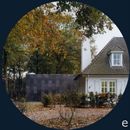
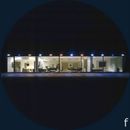
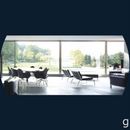
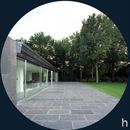

It happened just over twenty years ago, the Bollen family had a parcel of land near Eindhoven and knew exactly what they wanted: to follow the fashion then in Holland and to build a French-style country house. But, as time passed, the family grew ever more dissatisfied with the house and even took to sleeping outside in the open air. The Bollens realised that what they needed was not a “style” house, but a house that intensified their relationship with nature.
A “style” house
The house that the Bollen family had built fulfilled every element of a French-style country house: the façade built in red-brick façade and the painted white, small-pane windows and garrets - all under a tiled roof. To prevent neighbours building an eyesore that would spoil this desired composition, the family began buying lots adjoining their garden until, eventually, their land joined up with a nearby nature reserve. It was then that the Bollens hired a landscape designer to lay out the garden. He played on the different qualities of the grounds – such as a slight slope and sandy soil - and created several perspectives, alternating free and ordered plantings laid out in a fan, none of which formed an axis with the house. As the family started feeling almost claustrophobic in their home, they found themselves spending more and more time in nature - almost without realising.
The Bollens decided that what the house needed was an extension that would open up to the garden. In 1997, they contacted the Dutch architecture firm, One Architecture. To inspire the design of the extension, One Architecture prepared a brochure of different houses by prestigious contemporary architects - many of whom will already be familiar to the readers of Stories of Houses such as Rem Koolhaas, Frank Gehry, Ben van Berkel and Alvaro Siza. The brochure also included historical figures that ranged from the classical Andrea Palladio to the modernist Mies van der Rohe. Although the Bollen family did not identify itself with any of the houses, it appreciated the Farnsworth House by Mies van der Rohe because it seemed to embrace its entire surroundings. This was exactly the type of house that they wanted to learn from.
The history of the Farnsworth House
In 1945 Edith Farnsworth, a physician, approached the Museum of Modern Art in New York for advice on finding an architect to design her weekend country house. The names she was given were: Frank Lloyd Wright, Le Corbusier and Mies van der Rohe. In the end, Dr. Farnsworth chose Rohe, and showed him the four hectares of land that she owned in Plano near Chicago, on a slope descending to the Fox River. The land was characterised by flat meadows broken up by a group of trees, including two enormous sugar maples. Furthermore, an important factor to bear in mind was that the land was regularly flooded, due to its low position in relation to the river.
The architect built a glazed box of 23.5 x 8.5 m, set on a floating steel structure and elevated 1.5 m above the ground on eight steel columns painted white. In order to respect the trees, the house was carefully placed among the sugar maples and oriented with its long axis in an east-west direction. The steel structure was placed directly in front of the glass façade so that nature and severe contrasts of the seasons were experienced with intensity, and formed part of the human environment equal to the built house itself. In this open space, the kitchen appeared as one piece of furniture - something that is recognized nowadays - and in that way enjoyed impressive views just as the living room did. Despite this "ideal" solution, Dr. Farnsworth took Mies to court, accusing him of overspending on the construction and describing how difficult it was to live in the house. However, despite a three-years fight, she lost the lawsuit.
From this point of view, it is ironic that the Bollen family chose a house that its original client had accused of being "inhuman". But, fifty years on, the role had been reversed. The atmosphere of the Farnsworth House was now seen as desirable, all because of its intense relationship with nature.
Matthijs Bouw, co-founder of One Architecture, interpreted the Fansworth House and took elements from Mies' work: the open plan, the border finishing of the roof, a replica of the chromium cruciform column from the German Pavilion at the Barcelona Expo of 1929 - even elevated the extension by half a metre so that the large scale of the open plan allowed the eye to pass through the building and traverse the entire depth of the garden and landscape. The façade’s stainless steel sliding doors create the effect that the extension is like a pavilion in nature where, from the inside, one can breathe the scent of the trees and feel the warm breeze stroking one's cheeks. Can one therefore talk of a style? Looking at this house, one realises that the architecture disappears: what matters is the closeness of nature.
Captions for illustrations
a. Matthijs Bouw (b. 1967), architect and cofounder of One Architecture.
b. After the lawsuit, Edith Fansworth sold her house to the young British millionaire Peter Palumbo who had commissioned Mies to design an office tower in the City of London, which would not, however, be built until after his death when the lease for the site would be available. When the time came, Palumbo applied for building licence but the project was rejected by the government headed by historical conservationists, a contradiction, as Mies formed part of history by then.
c. The sectret to building the extension to the Bollen House lay in One Architecture being able to reinterpret the Farnsworth House.
d+e. The Bollen House (1999).
f. At night, privacy is provided by curtains in strong colours that are designed by the artist Berend Strik. The fabric originated from Mr Bollen's own fabric factories in Asia.
g+h+i Developing the design for the extension, a few elements were borrowed that were characteristic of Mies’s work: the open plan, the border finishing of the roof, a replica of the chromium cruciform column from the German Pavilion at the Barcelona Expo of 1929 - even elevated the extension by half a metre above the garden.


