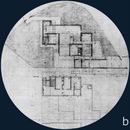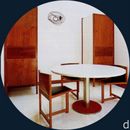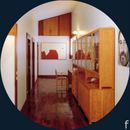





At the beginning of the 1960's, the Portuguese architect, Álvaro Siza, designed a house for a writer in Matosinhos, Porto. Since then, there have been several changes in its ownership but Siza has continued to be the architect throughout and has been in charge of all its alterations, additions and new furniture. Now, due to external circumstances, the house fulfils all the requirements to be a museum of the architect.
The owners of the house
The writer Luisa Ferreira da Costa commissioned the young Álvaro Siza in 1962 to design a house in a dense neighbourhood of small plots. Costa asked for privacy and seclusion, and requested low, indirect light suitable for her writing. Siza responded by providing a two-storey house with skylights to create diffuse overhead light and small windows in the elevations to simply provide views of orientation and reference. He made use of the architectural vernacular, using mono pitched tiled roofs and plastered structural granite walls. This produced simplicity of volumes, a quality of composition reinforced by meticulous constructional details with openings framed in thick timbers, untreated to retain their natural colour.
The house changed ownership in 1987. Its new proprietor, Miranda Dos Santos, commissioned Siza to make alterations which consisted of enlarging existing windows and making new ones as a reaction against the new owner's perception of the dim light of the skylights. These new openings were detailed differently from the original construction. It was as if Siza was marking his own evolution by adding new materials: the new window openings were framed with white painted wood in white marble cases.
Shortly afterwards, the house passed to Santos' son, an engineer who also asked Siza to continue working with the house, but this time, by designing all its furniture. His commission was not to ask Siza for 'artistic' objects, but rather to fulfil his practical requirements.
The transformation of the house
During this long history of change of proprietors, Siza's had been acquiring an international acclaim with a long list of celebrated works, he had lectured at numerous universities, exhibited his work almost all over the world, and received the most prestigious awards and prizes. Consequently, it is not hard to imagine the tremendous difficulty Santos's son had, trying to achieve his aim. For years he literally hounded Siza to the point where he recognised his "extraordinary, I might say almost excessive, admiration for the architect and his work". He accompanied Siza on his way to work and even drove him to and from the airport, snatching brief moments of the architect's time in order to get hold of a sketch, an idea, a correction or his approval.
Up to now, Álvaro Siza has designed for the house an extensive list of furniture and fittings: steel arm lamps both in the wall and floor versions, a table lamp with a shade formed by a thin sheet of bent wood, a dining table with glass top edged in wood, several cherry-wood chests-of-drawers with handles that automatically retract by an inner counterweight, welsh dressers with the sides in pale marble that contrasts with the mahogany veneer, a round table in marble with a central steel leg, three-legged chairs whose seats are tapered to allow better use of the round table, glass-fronted bookcase-cabinets with a writing desk, a wall-lamp obtained simply from a plain sheet of bent wood, a floor lamp screened with a translucent marble disc, a chest-of-drawers which acts as the headboard and frame of the bed, a dressing-table, a bedside-chest with simply screened lamp, a single-drawer bedside table, a full collection of accessories for the bathroom, and even the design of two types of door and cupboard keys.
Now-a-days, almost all of the furniture is being mass-produced, the reproductions have become highly popular and are even exhibited in design museums. The simple solutions for furnishing the Miranda Santos House have now become original prototypes. This is a new stage in the life of the house, the house to become understood as a museum of the architect's furniture displayed within his own architecture. Indeed, as it were a retrospective exhibition at the house, a portrait of the architect greets our visit.
Photos: Luis Ferreira Alves, Alvaro Siza and Alessandra Chemollo.
1. Plan of the reformed house for Miranda Dos Santos in 1987.
2. The different openings in the white walls show the evolution of Siza's architecture.
3. Although the commissions of furniture for the Miranda Santos House finished in 1996, its owner has continued acquiring more designs from the architect; such as the mirror Álvaro, the ashtray Havana, and a garden chaise-longue.
4. Keys for doors and cupboards.
5. View from the corridor on the 1st floor with the furniture and a photograph of the architect. In the last photograph we know of the house, a poster sized portrait of Álvaro Siza Vieira (b. 1933) presides the living-room.



