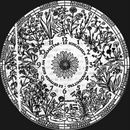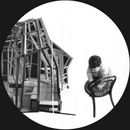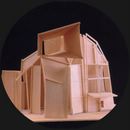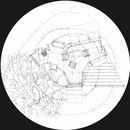











In 1996 the Spanish architect Enric Miralles was asked to design a little wooden house near Copenhagen, a project that he elaborated with his wife, Benedetta Tagliabue. The result was a house that came to reflect a family lifetime.
The present article is the only one of the collection STORIES OF HOUSES that deals with a project that has not been built. Although the recent death from cancer did not allow the young Miralles to conclude the house, the value of the project goes beyond its materiality.
Building time
There still continues an old tradition in Denmark of building minute houses, or allotments, in the market gardens at the outskirts of towns. These housing developments are called Kolonihaven and their sole function is to shelter their owners from the cold and rain when spending time close to nature. The new Kolonihaven near Copenhagen groups a diversity of small houses between cherry trees. They are works of fourteen renowned architects who where invited to build distinctive retreats with the only condition not to surpass 6 m2 of ground.
The couple Miralles and Tagliabue generated their project from their interest in recording the passage of time. From that starting point, the architects explained, "the house becomes a calendar". It is a place to feel time passing when looking at nature, while the parents talk around a table and the children play their games. Along with the drawings and models, the architects illustrated their explanations bringing a German almanac that shows the flowers of the different months of the year, with their timing of opening and closing each day: chicory in the mornings of February, water-lilies in those of June, marigolds during the days of September and opened carnations in all December.
The passage of time is also recorded while sketching the plan of the little house. Enric and Benedetta gave their small daughter a miniature chair and she started to play with it, taking her first steps with it and moving it. Like if trying to draw these movements on the floor, the parents generated the plan of the house. From its limits a timber framework was brought to life which forms the volumes which embraces, exactly like a dress, the movement of the girl with her chair and the adults sitting around the table.
At this point in the design process, the architects brought an old drawing by the architect Le Corbusier where a girl asks an adult to play with her, inviting him to enter a house through a small door to the world at her size. The house in Kolonihaven varies in height. It has a very low ceiling in the children's room but becomes higher by the sitting room for adults. Seen through its section, the house captures this passage of time - the house grows with the inhabitant, from being a child to become an adult.
1955-2000
The theme of this project for a tiny shelter lies in dealing with the passage of time, with life itself. Its function is precisely that, and nothing more. If the saying is true that an architect can be measured from his project for a single house, then in designing a small wooden house for a Kolonihaven one could measure the architect as a person. In such a project, the architect is commissioned to describe his vision of life, to see time pass by.
Because of this reason, perhaps, Enric Miralles included his little daughter in the development of the house in Kolonihaven and acknowledged her as a collaborator, naming her in the list of the project team. It was a confusion of his private and professional lives, something that Enric had always done.
Captions for illustrations
1. Enric Miralles (1955-2000) and Benedetta Tagliabue (n. 1963), architects. (Photo:Giovanni Zanzi)
2. "The house becomes a calendar."
3. Enric always liked to explain his projects with an allegorical tale. Here, the Kolonihaven house "is a miniature stone in a bonsai landscape."
4. A little girl taking her first steps with a help of a small chair.
5. The tiny house has two entrances; one of which is a miniature door for the child.
6. A model in soap.
7. The house was like a dress that embraced both the movements of the child and the parents.
Photo: Alex Gaultier


