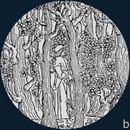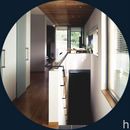








Escaping from the traffic noise of Wiesbaden, in Germany, the Koening family decided to fulfil their dream of living near the woods. In order to do so, they organized an international competition in 1989 between young architects. In the invitation, they made it clear that they did not look for "the world's most beautiful house, nor a house for an astronaut, a politician, a painter or a sculptor, but a house for an ordinary citizen."
A house for an ordinary citizen
Through the architecture and design gallery ZB in Frankfurt, the Koening family announced a competition by invitation. The selection for the participating teams was made based on advice from fifteen prestigious architects, who counted among others; Rafael Moneo, Robert Venturi, Tadao Ando, Alvin Boyarsky, Daniel Libeskind and Peter Cook. The competition was received with enthusiasm and forty-two architects participated in total, originating from fifteen different countries.
Each participant received three documents for the competition. The first one consisted of information about urban planning and climate as well as including photographs of Wiesbaden. The second one consisted of a list of required rooms. They were essentially the same as the couple and their two children had in the old flat in Wiesbaden and which already included space for accommodating two or three guests.
The family completed the program for the house with a third element of inspiration: the novel Hypnerotomachaia Poliphili" written by the Italian monk Francesco Colonna in the 15th century. It deals with love and passion, aspects of life that Colonna was not allowed to think about as a monk. The main character was the hero Poliphili, who wandered through the Harz forests where he met Delia, the chaste Roman goddess of youth, energy and health. Through his dreams, the novel became an allegorical tale about the struggle of love and the dark side of the human soul. Without looking at our shadows, one cannot understand human reality.
The Houses of Delia and Saturn
Margrét Harðardóttir and Steve Christer, the architects proposed by Professor Peter Cook and who are the founders of Studio Granda in Reykjavík, won the competition with a house where vices and virtues of every ordinary citizen were reflected. Their project interpreted Delia as the image of contemporary life - light and modern. They also decided to work on the presentation of the past - massive and primal. Although Saturn did not appear in the novel as a character, they introduced this god who, according to Roman mythology, represents the dark side of the human mind. He symbolises the idea that time creates and then obliterates its creation. Together, Delia and Saturn came, in that way, to constitute the symbols of life's ambiguity in the project.
Based on these propositions, the project was divided into two houses: the delicate 'House of Delia' which became the family dwelling and, one much smaller in scale but heavier, the 'House of Saturn', the guest accommodation, which was built in stone.
When entering from the street, the red sandstone of the 'House of Saturn' put s a shadow on the visitor. After walking underneath the corner of Saturn, the wall is replaced by unexpected twisted and knotted topiary trees. The strong fragrance from flowering plants intensifies the crossing of a bridge to the main entrance door of the 'House of Delia' through which a glimpse of the distant forest is seen. Delia is a very light and lively building, with its exterior constructed with a play of cedar sticks varying in thickness, twisting and turning gently. Their density on the north side reminds us of Poliphili roaming in the German forests. It is like a testimony of the confusing world and the agony through which his mind went.
Inevitably, the two houses are entwined by their circulation systems. In Delia a spiralling route winds from the basement to the roof terrace. As it passes the entrance hall it is cut by the path from the street gate, which has passed under the shadow of Saturn. It is as if everyone must pass under his shadow because without Saturn, Delia would not exist. He is her ancestor and she rests on his outstretched arm, fragile and light.
The novel "was a magical device for manipulating a straightforward brief on an extremely difficult site", explains Studio Granda. Although the main concern of the family Koening was to meet all the practical considerations, the architects also engaged them in a lyrical play through the characters of Delia and Saturn. In this way, from the consideration of the dual nature of the human being, they built a house that could well be for any of us.
Photo credits: Norbert Miguletz
Captions
a. Margrét Harðardóttir (b. 1959) and Steve Christer (b. 1960), architects, founders of Studio Granda.
b. An engraving in the book shows the hero, Poliphile, wandering through the forest of emotions.
c. House of Delia: a- living room, b- dining room, c- kitchen, d- entrance hall, e- cloak room, f- guest toilet, g- stairs to garden, h- void, i- stove, j- laundry chute, k- facility wall, l- terrace, m- statue of Janus. House of Saturn: n- study, o- library, p- toilet.
d. The House Aktion Poliphile consists of the 'House of Delia' and the 'House of Saturn'.
e. In Delia a spiralling route winds from the basement to the roof terrace, a private space where the family can enjoy the view of the landscape and sky.


