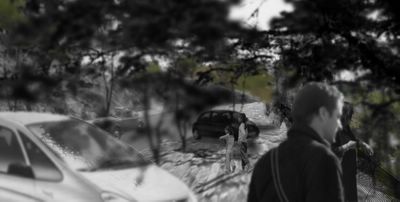

A very important aspect of the project is to work in a team. One is to avoid that each professional centre remains in his small office without establishing relationships with others. Instead, we set out to construct a space of interrelationships between the personnel, a meeting room where they can rest, exchange opinions, work… The personnel will go through this meeting room on their way to their offices so that the feeling for the working partners will be expected, and even more important, natural.
Open air workshops.

The orchard is formed by a regular grid which crosses are formed by lemon trees. Pulling up one of these crosses, a space appears which can accommodate an activity. In this way, it is possible to take advantage of these intended interruptions and to develop in them open air workshops.
Cafeteria

Patients and relatives will enjoy the cafeteria which will be placed on an elevated level so it can offer a dialogue between the site itself and the view.
Identity

The visitors who arrive to the centre by car will enter through the intermediate level. That is, the road that runs along the housing estate that reaches the car park. The visitor will cross part of the pine wood, which makes him realise right from the entrance, the intensity which lies in making the landscape part of the programme for the centre until the two dissolve into one.


