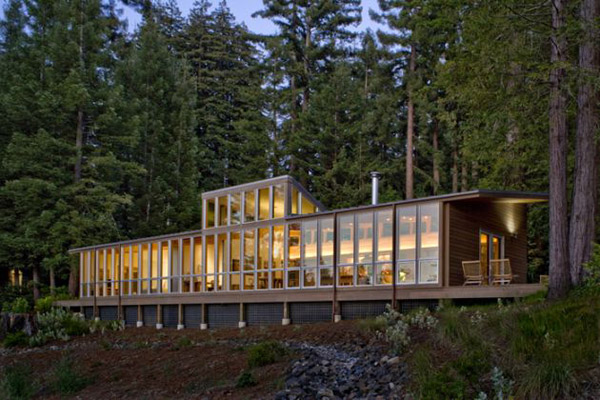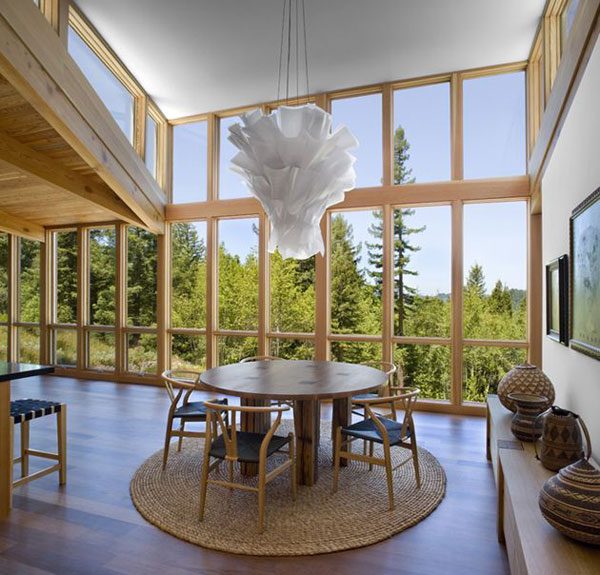This long narrow house design by Turnbull Griffin Haesloop Architects really brings nature home. Apart from its lush redwood forest setting in Sebastopol, California, the natural design features a wood facade framing massive windows that invite the outdoors in. Topped by a metal roof, the narrow wood frame is clad in rich cedar siding, with two Douglas fir decks at each end of this very long house which allow for casual outdoor entertaining areas amid the trees. Interiors open onto these outdoor spaces seamlessly. Inside the organic 1,700-sq.-ft. forest home, an open concept house plan creates a sense of openness which is enhanced by the vast windows and natural light. Turnbull Griffin Haesloop Architects

















