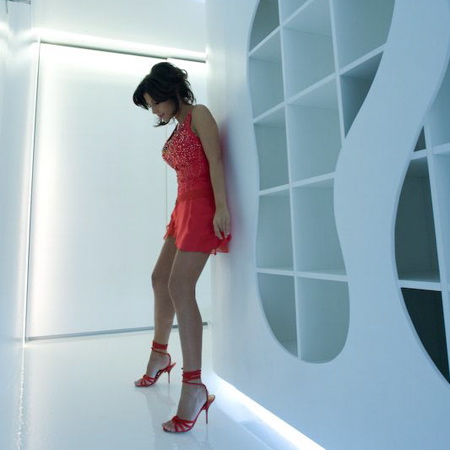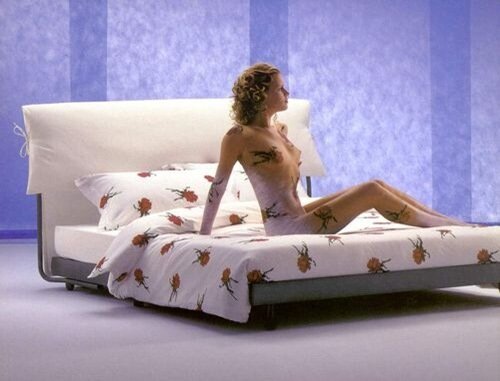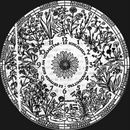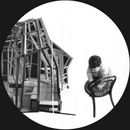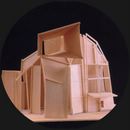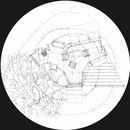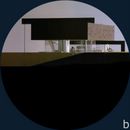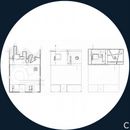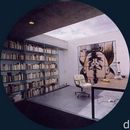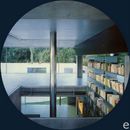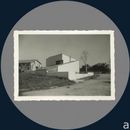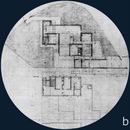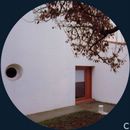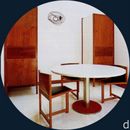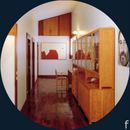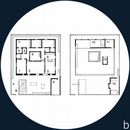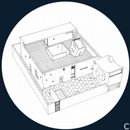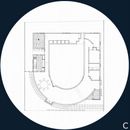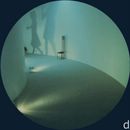
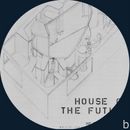




STORIES OF HOUSES feature examples of dwellings from which we can all learn - both the clients during their contemplation about building a house, and the architects to understand and evaluate the life of the clients.
How can an architect design a house for his older sister who has just become a widow? What can an architect offer when his client, who is confined to a wheelchair, asks for a complex design that will become his world? And when art lovers offer total freedom for the design of their house? How is one to explain that the neighbours once shot at the house of the architect who now has acclaimed international prestige?
This series of articles tries to give answers to questions concerning intimacies and origins of important international houses. They try to fill the gap left by so many History of Architecture books which, when neglecting these extreme personal sources, forget the multidisciplinary character of architecture. The houses analysed have been selected for their good architecture and for having been designed by a famous architect. But more than that, there is also an indispensable ingredient of having clients tell a passionate story that generates the project. Stories of Houses include information about the clients, their requests and needs, without which one cannot begin to understand the final result.
Contemporary houses
From Laugier's hut, which illustrates primitive architecture, to the houses by such architects as Ábalos and Herreros which are based on the idea behind the Swatch watches, through to the House of the Future, a project by the couple Alison and Peter Smithson, the study of housing has been linked to the time in which it was built. Beyond styles or fashions, Stories of Houses deals with feelings and passions which help to establish an analysis detached from the time to which it belongs. They are examples of architecture which will always be up-to-date, bearing in mind that they are concerned with personal feelings with which we all identify.
The elaboration of the program for the dwelling, which is articulated by the clients, is a process that is later reversed when the house moulds the life of its inhabitants. The furniture, memories, inherited objects and collections are all symbols of what we are and what we want to be. One could argue that if the facades of the houses are the interior of the city, then the interior of the houses are the exterior of their inhabitants. Thus, the history of the dwelling derives from the plurality of society in which it is built, from the architect's education and imagination and the life of the user. In short, the articles are concerned with recovering an intense connection between the client and the architect.
The published material has the rigour of having been revised and accepted by the architects of the houses. The articles are about recently built houses - although some now are demolished - and in only one case, there will be an un-built project. This is by the Spanish architect Enric Miralles, whose recent death did not allow him to complete it. To him we dedicate these articles.
Captions for illustrations
A. Marc-Antoine Laugier, The primitive hut, in Essay on Architecture (Paris 1753).
B. The House of the Future by Alison and Peter Smithson was presented in the annual exhibition Ideal House organised in 1956 by the newspaper The Daily Mail in London. It was a mass produced house that anticipated what would become available in 25 years time.
C. The AH houses by the architects Iñaki Ábalos and Juan Herreros (1994) react to the conventional dwelling, changing their images according to the environment in which they are placed.
D. The facades of the houses are the interior of the city. View of Reykjavik
E. Town house of the architect John Soane, built in London at the beginning of the nineteenth-century. Some of its interior space exteriorises its inhabitants.
How can an architect design a house for his older sister who has just become a widow? What can an architect offer when his client, who is confined to a wheelchair, asks for a complex design that will become his world? And when art lovers offer total freedom for the design of their house? How is one to explain that the neighbours once shot at the house of the architect who now has acclaimed international prestige?
This series of articles tries to give answers to questions concerning intimacies and origins of important international houses. They try to fill the gap left by so many History of Architecture books which, when neglecting these extreme personal sources, forget the multidisciplinary character of architecture. The houses analysed have been selected for their good architecture and for having been designed by a famous architect. But more than that, there is also an indispensable ingredient of having clients tell a passionate story that generates the project. Stories of Houses include information about the clients, their requests and needs, without which one cannot begin to understand the final result.
Contemporary houses
From Laugier's hut, which illustrates primitive architecture, to the houses by such architects as Ábalos and Herreros which are based on the idea behind the Swatch watches, through to the House of the Future, a project by the couple Alison and Peter Smithson, the study of housing has been linked to the time in which it was built. Beyond styles or fashions, Stories of Houses deals with feelings and passions which help to establish an analysis detached from the time to which it belongs. They are examples of architecture which will always be up-to-date, bearing in mind that they are concerned with personal feelings with which we all identify.
The elaboration of the program for the dwelling, which is articulated by the clients, is a process that is later reversed when the house moulds the life of its inhabitants. The furniture, memories, inherited objects and collections are all symbols of what we are and what we want to be. One could argue that if the facades of the houses are the interior of the city, then the interior of the houses are the exterior of their inhabitants. Thus, the history of the dwelling derives from the plurality of society in which it is built, from the architect's education and imagination and the life of the user. In short, the articles are concerned with recovering an intense connection between the client and the architect.
The published material has the rigour of having been revised and accepted by the architects of the houses. The articles are about recently built houses - although some now are demolished - and in only one case, there will be an un-built project. This is by the Spanish architect Enric Miralles, whose recent death did not allow him to complete it. To him we dedicate these articles.
Captions for illustrations
A. Marc-Antoine Laugier, The primitive hut, in Essay on Architecture (Paris 1753).
B. The House of the Future by Alison and Peter Smithson was presented in the annual exhibition Ideal House organised in 1956 by the newspaper The Daily Mail in London. It was a mass produced house that anticipated what would become available in 25 years time.
C. The AH houses by the architects Iñaki Ábalos and Juan Herreros (1994) react to the conventional dwelling, changing their images according to the environment in which they are placed.
D. The facades of the houses are the interior of the city. View of Reykjavik
E. Town house of the architect John Soane, built in London at the beginning of the nineteenth-century. Some of its interior space exteriorises its inhabitants.








