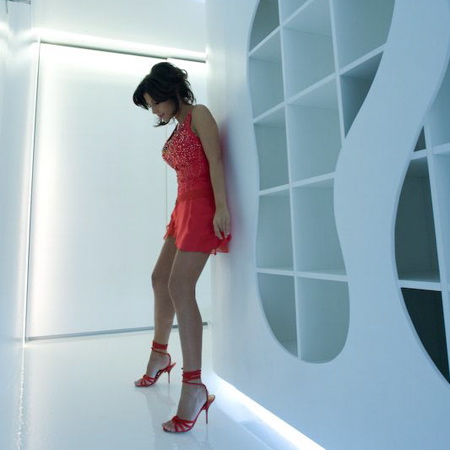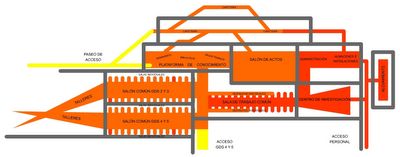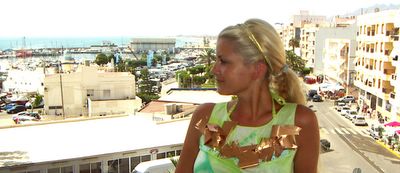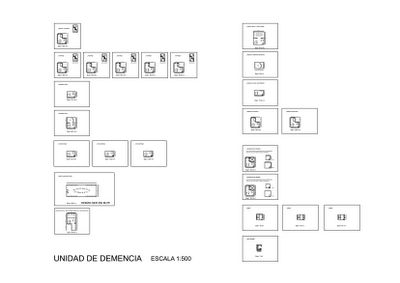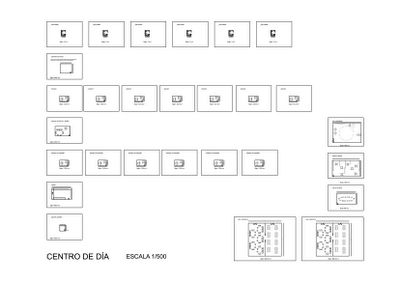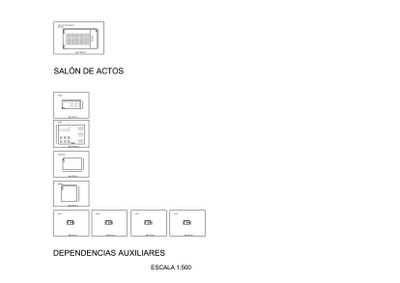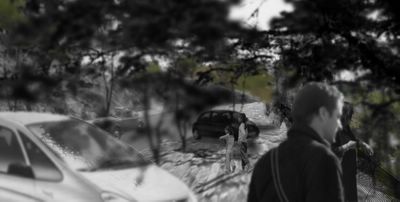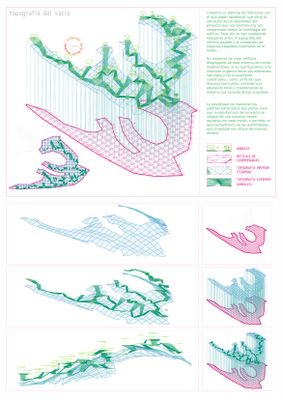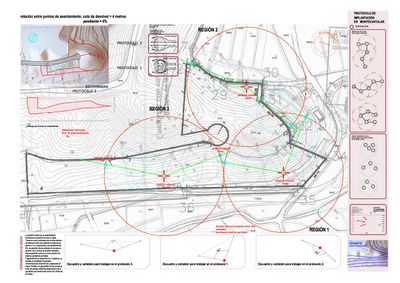
A working model is not the same as a finished model or a model that shows the finished building like a miniture of the real thing. A working model evolves. It influences the idea of the design concept and it is subject to a continuous transformation. Perhaps, a working model and a finished model can be compared to the acts of looking and seeing. The first implies a desire to study and to make a critical comment while the latter seeks to have an image.
In the context of AlzheimUr, the importance of creating a model as a method has proved paramount. It had to be possible to work with a physical material, change it and repeat, subject to new findings during the process of investigation. The first task was to build the mountain in scale. In that way it would be possible to have a sense of the different layers of relationships. To have a feeling for the mountain had from the beginning been an important element for the whole design team. Before starting the design process, the members had met at the roots of the mountain to get familiar with its fragrances, colours, sounds, slopes and paths. (See posts from July 14th). It seemed that the place had its own memories, emerging from the delicate actions that took place in its hills.
The working model is therefore principally about AlzheimUr’s relationship with the mountain, a study of spatial concepts and joints. What is “rational” in relation to a mountain in respect to its topography? One does not have to take for granted that the ethics of the rational is labelled as linear and determinable. Those solutions may be considered “conventient” and “easy” but that definition depends on the one who makes it. The structural element of the landscape is extremely powerful in the search for an equilibrium that the project of AlzheimUr wants to transmit.
In this context, the working model is a way to look at the different paths that curve around the mountain in different layers. Situating oneself on the top of the mountain, the mirador becomes a point of reflection. What is going to take place below in its hills? The modelmaker starts drawing the paths that have already been traced by the team. Observed within this scale, one can see that they lead to others that embrace the mountain continuing along the shoulder and down the arm that give an access to the site. Slowly, the pavilions appear gently making their spaces between the paths. Working physically with the model and evulating critically each step, they find a way to join the structure of the mountain. The centre as a whole that adapts itself to the mountain until becoming the mountain itself, a unique tissue made of nature and programme.
In that process, observation, reflection, and feedback have been terms hovering above the working model, as the memory of the mountain has always been present to verify any decisions.
In the context of AlzheimUr, the importance of creating a model as a method has proved paramount. It had to be possible to work with a physical material, change it and repeat, subject to new findings during the process of investigation. The first task was to build the mountain in scale. In that way it would be possible to have a sense of the different layers of relationships. To have a feeling for the mountain had from the beginning been an important element for the whole design team. Before starting the design process, the members had met at the roots of the mountain to get familiar with its fragrances, colours, sounds, slopes and paths. (See posts from July 14th). It seemed that the place had its own memories, emerging from the delicate actions that took place in its hills.
The working model is therefore principally about AlzheimUr’s relationship with the mountain, a study of spatial concepts and joints. What is “rational” in relation to a mountain in respect to its topography? One does not have to take for granted that the ethics of the rational is labelled as linear and determinable. Those solutions may be considered “conventient” and “easy” but that definition depends on the one who makes it. The structural element of the landscape is extremely powerful in the search for an equilibrium that the project of AlzheimUr wants to transmit.
In this context, the working model is a way to look at the different paths that curve around the mountain in different layers. Situating oneself on the top of the mountain, the mirador becomes a point of reflection. What is going to take place below in its hills? The modelmaker starts drawing the paths that have already been traced by the team. Observed within this scale, one can see that they lead to others that embrace the mountain continuing along the shoulder and down the arm that give an access to the site. Slowly, the pavilions appear gently making their spaces between the paths. Working physically with the model and evulating critically each step, they find a way to join the structure of the mountain. The centre as a whole that adapts itself to the mountain until becoming the mountain itself, a unique tissue made of nature and programme.
In that process, observation, reflection, and feedback have been terms hovering above the working model, as the memory of the mountain has always been present to verify any decisions.








